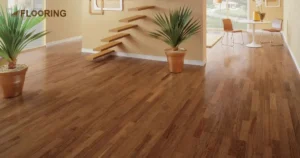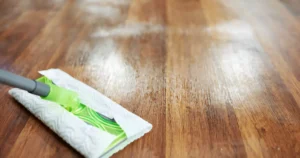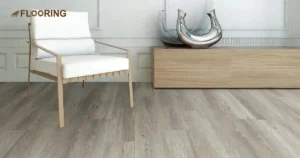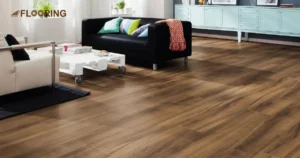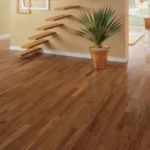Staggering laminate flooring layout patterns is a crucial skill for achieving a professional-looking floor installation. This technique enhances the visual appeal of your space while ensuring structural integrity. Proper staggering prevents weak seams and creates a natural, flowing appearance.
The key to successful laminate flooring installation lies in the staggering pattern. A well-executed staggered layout minimizes waste, reduces the risk of separation, and adds character to your room. This guide will walk you through the best practices for staggering laminate flooring layout patterns.
Key Takeaways
- Proper staggering laminate flooring layout patterns enhance visual appeal and structural integrity.
- Plan your staggered layout before installation to ensure a balanced and natural look.
- Maintain a minimum 6-inch offset between end joints in adjacent rows for a strong staggering pattern.
- Incorporate multiple plank lengths in your staggering pattern to create a more realistic appearance.
- Pay attention to obstacles and irregular spaces when planning your staggered laminate flooring layout.
Staggering Laminate Flooring Layout Pattern Basics
Staggering laminate flooring is essential for both aesthetic and structural reasons. This technique involves offsetting the end joints of adjacent rows of planks to create a random, natural-looking pattern. Proper staggering distributes the load across the floor evenly, preventing weak spots and potential damage.
The most common staggering pattern is the random or brick-like layout. This pattern typically offsets each row by at least 6 inches from the previous row’s end joints. Alternating between different plank lengths can further enhance the natural appearance of your laminate flooring layout pattern.
Planning Your Staggered Laminate Flooring Layout
Before starting your installation, careful planning is crucial for achieving the perfect staggered laminate flooring layout pattern. Begin by measuring your room accurately and calculating the number of planks needed for each row. This step helps you determine the best starting point and ensures a balanced look across the entire floor.

When selecting laminate planks for your staggered layout, consider how the color will complement your existing decor. For instance, if you’re wondering what color wood floor goes with dark cabinets, lighter laminate shades often create a beautiful contrast in your staggering pattern.
Create a detailed diagram of your room, marking the starting wall and the direction of plank installation. Plan your staggering pattern in advance, considering factors like plank length variation and the location of doors or other obstacles. This preparation will help you avoid awkward cuts and maintain a consistent staggering pattern throughout the room.
Step-by-Step Staggering Laminate Flooring Process
Implementing the right staggering technique is crucial for a successful laminate flooring installation. Follow this step-by-step guide to achieve the perfect staggered layout pattern:
Step 1: Prepare the subfloor
Ensure it’s clean, dry, and level before starting the installation.
Step 2: Lay the first row
Start in a corner, leaving a 1/4-inch expansion gap along the wall.
Step 3: Begin the second row
Cut the first plank to about 2/3 its original length to create an offset.
Step 4: Continue staggering
For subsequent rows, vary the starting plank lengths to avoid a repeating pattern.
Step 5: Maintain minimum offset
Ensure end joints are at least 6 inches apart from those in adjacent rows.
Step 6: Use leftover pieces
Incorporate cut pieces from the end of rows to start new rows, maintaining the stagger.
Step 7: Check your pattern
Step back regularly to ensure the staggering looks random and natural.
Step 8: Adjust as needed
Make changes to your staggering pattern if you notice any emerging repetitive patterns.
Advanced Staggering Techniques for Laminate Flooring
You can explore advanced methods to enhance your random pattern laminate flooring layout as you become more comfortable with basic staggering techniques. These techniques can add visual interest and make your floor look even more professional.

Incorporating Multiple Plank Lengths in Your Pattern
Using multiple plank lengths can create a more natural and varied appearance in your laminate flooring. Start by selecting planks of different lengths, typically ranging from 12 to 48 inches.
Alternate these lengths randomly throughout your installation, ensuring that end joints in adjacent rows are still offset by at least 6 inches. This technique adds depth and character to your floor, mimicking the look of real wood planks.
Staggering Around Obstacles and Irregular Spaces
Maintaining a consistent staggering pattern can be challenging when working around obstacles or in irregular spaces. When approaching doorways or other obstacles, plan your cuts to ensure the stagger pattern continues seamlessly on the other side.
For L-shaped rooms or areas with alcoves, consider treating each section as a separate installation area while maintaining a cohesive overall pattern. This approach helps preserve the integrity of your staggered layout while adapting to the room’s unique shape.
Finishing Touches for Staggered Laminate Flooring
Completing your staggered laminate flooring installation requires attention to detail and precision. These finishing touches will ensure a polished, professional look:

- Trimming the final row: Measure and cut planks to fit, maintaining the expansion gap along the wall.
- Installing transitions: Use appropriate transition strips between rooms or different flooring types to create a seamless look.
- Adding baseboards and moldings: Install baseboards and quarter-round moldings to cover expansion gaps and provide a finished appearance.
- Cleaning and inspection: Thoroughly clean the floor and inspect for any imperfections or gaps in the staggering pattern.
- Final adjustments: Make any necessary adjustments to ensure a consistent and visually appealing staggered layout throughout the room.
By following these best practices for staggering laminate flooring layout patterns, you’ll achieve a beautiful, durable, and professional-looking floor. Remember to take your time, plan carefully, and maintain consistency in your staggering technique for the best results.
Frequently Asked Questions
Can I use a staggering laminate flooring layout pattern in small rooms?
Yes, you can use staggering patterns in small rooms. Opt for a smaller stagger, around 4-6 inches, to maintain visual balance. This approach works well with the staggering laminate flooring layout pattern in compact spaces.
How does humidity affect the staggering pattern of laminate flooring?
Humidity can cause laminate planks to expand or contract. When planning your staggering laminate flooring layout pattern, leave proper expansion gaps around the room’s perimeter to accommodate these changes.
Is it necessary to stagger laminate flooring in all directions?
Staggering laminate flooring layout patterns typically focus on the length of the planks. However, some designs may incorporate width staggering for added visual interest. The primary goal is to offset end joints for structural integrity.
Can I create a herringbone pattern with staggered laminate flooring?
While traditional staggering laminate flooring layout patterns use a straight layout, you can create a herringbone pattern. This advanced technique requires careful planning and precise cutting to achieve a distinctive V-shaped design.
How do I fix mistakes in my staggering laminate flooring layout pattern?
To fix staggering mistakes, carefully remove the affected planks and adjust your layout. Always have extra planks on hand when installing your staggering laminate flooring layout pattern to replace any damaged pieces.
Are there any alternatives to the standard staggering pattern for laminate flooring?
Yes, alternatives include the random stagger, H-pattern, and step pattern. These variations of the staggering laminate flooring layout pattern can add unique visual interest to your floor while maintaining structural integrity.
How does the staggering pattern affect the installation time of laminate flooring?
A well-planned staggering laminate flooring layout pattern can actually speed up installation. By preparing your staggering strategy in advance, you’ll minimize on-the-spot decisions and reduce waste, leading to a more efficient installation process.

