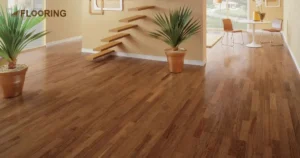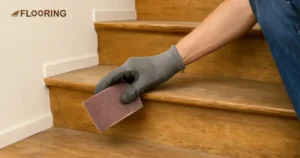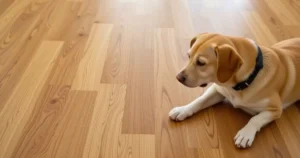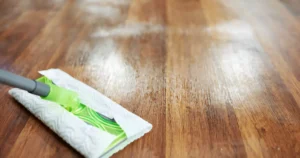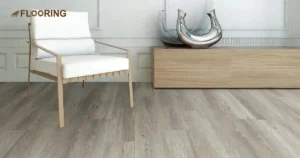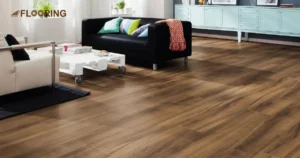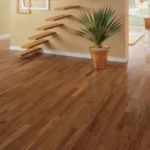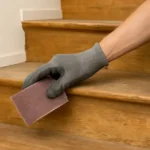Achieving a beautiful and professional-looking floor starts with understanding the importance of stagger patterns. A well-executed stagger pattern not only enhances the visual appeal of your flooring but also contributes to its structural integrity. This comprehensive guide will walk you through the ins and outs of creating the perfect stagger pattern for your flooring project.
Key Takeaways
- Proper flooring stagger patterns boost both the visual appeal and structural integrity of your floors.
- Staggering distributes weight evenly, preventing weak points and extending your floor’s lifespan.
- Mix up plank lengths and avoid H-joints for a natural, professional-looking result.
- Consider room size, plank width, and flooring material when choosing your stagger pattern.
- Plan ahead, use the right tools, and follow manufacturer guidelines for the best outcome.
Why Stagger Matters
When it comes to installing flooring, the way you arrange the planks or tiles can make a significant difference in the overall look and durability of your floor. Stagger laminate flooring properly, and you’ll create a seamless, natural appearance that mimics the random patterns found in nature. This technique isn’t just about aesthetics; it also plays a crucial role in the stability of your floor.
Staggering your flooring helps distribute weight and stress evenly across the surface. This distribution prevents weak points from forming and reduces the likelihood of gaps or separations appearing over time. By offsetting the seams between planks, you create a more stable and long-lasting floor that can better withstand foot traffic and daily wear and tear.
The Basics of Stagger Patterns

Creating an effective stagger pattern involves more than just randomly placing planks. There are some key principles to follow:
Minimum Stagger Length
A general rule of thumb is to stagger each plank by at least 6 inches from the seam of the adjacent row. This minimum distance helps ensure structural integrity and creates a visually pleasing pattern. Some flooring manufacturers may recommend longer stagger lengths, so it’s always best to check the specific guidelines for your chosen product.
Avoiding H-Joints
H-joints occur when the ends of planks in every other row line up, creating an H-shaped pattern. These joints can weaken the floor and are generally considered unattractive. To avoid H-joints, vary the length of your starting planks in each row and aim for a random-looking pattern.
Randomizing Plank Lengths
To achieve a natural look, use planks of varying lengths throughout your installation. This variation helps mimic the random patterns found in natural materials like wood. Many flooring products come in assorted lengths to make this process easier.
Popular Stagger Patterns
Several stagger patterns have gained popularity among homeowners and professionals alike. Here are a few to consider:
Random Stagger
The random stagger is perhaps the most common and versatile pattern. It involves using planks of various lengths and staggering them randomly across the floor. This pattern works well with most flooring types and room sizes.
1/3 Stagger
In this pattern, each row starts with a plank that’s one-third the length of a full plank. This creates a consistent yet natural-looking pattern that’s particularly suited to rooms with straight walls.
Brick Pattern
The brick pattern staggers each row by half a plank length, similar to how bricks are laid. This pattern can be particularly effective with tile-look flooring or luxury vinyl planks.
Factors to Consider When Choosing a Stagger Pattern

Several factors can influence your choice of stagger pattern:
Room Size and Shape
The size and shape of your room can impact how noticeable your stagger pattern is. In smaller rooms, a more subtle stagger might be preferable, while larger spaces can handle more dramatic patterns.
Plank Width
The width of your flooring planks can affect how your stagger pattern looks. Wider planks often benefit from longer stagger lengths to maintain proportion.
Flooring Material
Different flooring materials may have specific recommendations for stagger patterns. For example, natural hardwood might require a more random pattern to mimic its natural variation, while uniform materials like luxury vinyl might look best with a more consistent stagger.
Personal Preference
Ultimately, your personal taste plays a significant role in choosing a staggered pattern. Some homeowners prefer a more uniform look, while others enjoy the character of a highly varied pattern.
Tips for Perfect Stagger Execution

Achieving the perfect stagger pattern requires careful planning and execution. Here are some tips to help you get it right:
Plan Ahead
Before you start laying planks, plan out your pattern. This planning can help you avoid awkward cuts or patterns that don’t look quite right.
Use a Stagger Tool
Stagger tools are available to help you maintain consistent spacing between seams. These can be particularly helpful for beginners or when working with patterns that require precise measurements.
Mix Up Your Boxes
If your flooring comes in multiple boxes, mix planks from different boxes as you install. This helps ensure color consistency across your floor and makes it easier to create a random-looking pattern.
Consider Your Starting Point
Where you start laying your flooring can impact your overall pattern. Generally, it’s best to start along the longest straight wall in the room.
Pay Attention to Transitions
When your flooring meets another room or different flooring material, pay extra attention to your stagger pattern. A well-executed transition can make your entire floor look more professional.
Stagger Patterns and Room Aesthetics
The staggered pattern you choose can significantly impact the overall look of your room. For instance, a consistent pattern like the 1/3 stagger can create a sense of order and structure, which might complement modern or minimalist decor styles. On the other hand, a more random pattern can add character and warmth, potentially suiting rustic or traditional interiors better.
When considering your stagger pattern, think about how it will interact with other elements in your room. For example, if you have black furniture and a light floor, a more subtle stagger pattern might allow the contrast between your furniture and flooring to take center stage. Conversely, if your furniture and flooring are similar in tone, a more pronounced stagger pattern could add visual interest to the space.
Common Mistakes to Avoid When Staggering Floor Pattern

Even experienced DIYers can make mistakes when it comes to stagger patterns. Here are some common pitfalls to watch out for:
Repeating Patterns
While it might be tempting to create a repeating pattern for consistency, this can actually make your floor look artificial. Aim for a random look instead.
Ignoring Manufacturer Guidelines
Different flooring products may have specific recommendations for stagger patterns. Always check and follow the manufacturer’s guidelines to ensure the best results and maintain your warranty.
Neglecting End Joints
Pay attention to where the end joints in adjacent rows line up. Ideally, end joints should be at least 6-8 inches apart from the nearest joint in neighboring rows.
Forgetting About Expansion Gaps
Don’t forget to leave expansion gaps around the perimeter of your room. These gaps allow for the natural expansion and contraction of the flooring material.
The Impact of Proper Staggering Pattern on Floor’s Longevity
Proper staggering doesn’t just affect the appearance of your floor; it also plays a crucial role in its longevity. A well-executed stagger flooring pattern distributes weight and stress more evenly across the floor, reducing the likelihood of weak points developing over time. This even distribution can help prevent issues like buckling, gaps, or premature wear in high-traffic areas.
By taking the time to plan and execute your stagger pattern correctly, you’re not just creating a visually appealing floor; you’re investing in a durable, long-lasting surface that will serve you well for years to come. Whether you’re a DIY enthusiast or working with a professional, understanding the principles of stagger patterns is key to achieving a beautiful and resilient floor.
The Science Behind Flooring Patterns

Interestingly, the impact of flooring patterns on our perception of space isn’t just a matter of personal taste – it’s backed by scientific research. A study published in the Journal of Environmental Psychology found that optimal log floor patterns can influence how we perceive the size and proportions of a room.
The research suggests that patterns running perpendicular to the line of sight can make a room appear wider, while patterns running parallel can make it seem longer. This is something to keep in mind when choosing your stagger flooring pattern, especially if you’re trying to create a specific spatial effect in your room.
Final Thoughts
Mastering the art of flooring stagger patterns can transform your space in remarkable ways. The right stagger pattern elevates your floor’s visual appeal and boosts its longevity. It’s not just about looks – it’s about creating a sturdy, durable surface that stands the test of time.
By understanding the principles behind flooring stagger patterns, you’re equipping yourself with valuable knowledge for your next flooring project. So, go ahead and experiment with different stagger styles to find the perfect fit for your home. Your floors will thank you, and you’ll enjoy the beautiful results for years to come.
With the right approach to flooring stagger patterns, you’re well on your way to achieving professional-looking, long-lasting floors that’ll make you proud.
Frequently Asked Questions
Can I use the same stagger pattern for all types of flooring?
While many patterns work for various flooring types, some materials have specific recommendations. Always check the manufacturer’s guidelines for your particular flooring. They’ll provide the best advice for optimal installation and performance.
How does a staggered pattern affect the sound in a room?
A well-executed stagger pattern can help reduce noise transmission. It creates a more stable floor surface, minimizing creaks and squeaks. This is especially beneficial in multi-story homes or apartments.
Is it okay to use a staggered pattern in small rooms or closets?
Absolutely! Stagger patterns work well in spaces of all sizes. For smaller areas, you might opt for a less pronounced stagger to maintain visual balance. Adjust the pattern to suit the room’s dimensions and your personal preference.
How does sunlight exposure affect the visibility of stagger patterns?
Sunlight can highlight your stagger pattern, especially with natural wood flooring. Consider the direction of sunlight in your room when planning your pattern. You might want a more subtle pattern in areas with strong, direct sunlight.
Can I change the stagger pattern midway through a room?
It’s best to maintain a consistent pattern throughout a single room. Changing patterns midway can look disjointed and affect the floor’s structural integrity. Plan your pattern for the entire space before starting installation.
How does the stagger pattern impact floor maintenance?
A proper stagger pattern can make floor maintenance easier. It helps prevent dirt and moisture from settling into seams. This can make cleaning more effective and potentially extend the life of your flooring.
Are there any cultural or regional preferences for certain stagger patterns?
Some cultures and regions do have traditional flooring patterns. For example, herringbone patterns are popular in European design. Research local trends or consult with a designer to find regionally-inspired patterns.

