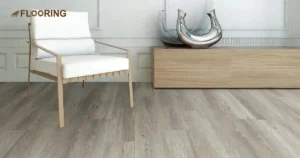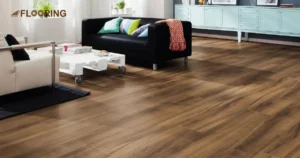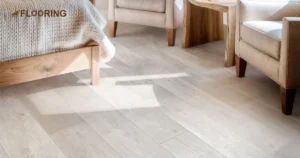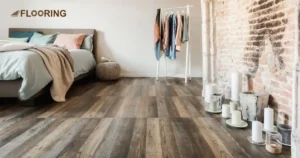Transforming your kitchen and living room into a seamless, open space? The secret lies in the floor transition! A well-executed floor transition can elevate your home’s aesthetic, improve functionality, and create a cohesive look.
Let’s explore how to master the art of kitchen to living room floor transitions, from understanding the basics to tackling common challenges and embracing the latest trends.
Key Takeaways
- Smooth floor transitions create visual harmony and improve safety in open-concept kitchen and living room spaces.
- Popular transition methods include threshold strips, T-moldings, and flush transitions, each offering unique benefits for different situations.
- Proper planning, accurate measurements, and subfloor preparation are crucial for successful floor transition installation.
- Address common challenges like uneven subfloors, moisture concerns, and sound issues to ensure long-lasting, beautiful transitions.
- Embrace trends like seamless open concepts, sustainable materials, and innovative techniques to create stunning kitchen-to-living room transitions.
Understanding Floor Transitions
Floor transitions are crucial for open-concept homes. They create a smooth flow between spaces and enhance the overall design. Let’s dive into why they matter and what challenges you might face.
Importance Of Smooth Transitions
Smooth transitions between kitchen and living room floors are essential. They create visual harmony and prevent tripping hazards. A well-designed transition can:
- Unify your home’s aesthetic
- Improve safety for all family members
- Increase your property’s value
According to housing statistics from the National Association of Home Builders, open floor plans with seamless transitions are highly desirable among homebuyers.
Common Challenges In Kitchen-Living Room Transitions

Transitioning between kitchen and living room floors can be tricky. Height differences between flooring materials often pose a challenge. Moisture concerns in the kitchen area need to be addressed to prevent damage. Coordinating different flooring styles can also be difficult. Overcoming these challenges requires careful planning and execution.
Popular Transition Methods
Several methods can create a smooth transition between kitchen and living room floors. Let’s explore the most popular options.
Threshold Strips
Threshold strips are versatile transition pieces. They work well for different floor heights and materials. These strips are easy to install and come in various materials and finishes. They’re particularly suitable for wood floor-to-tile transition, offering both functionality and aesthetic appeal.
T-Moldings
T-moldings are T-shaped strips that bridge two floors. They’re ideal for same-height floors and create a clean, finished look. Available in matching colors, T-moldings integrate seamlessly with your existing flooring. They work exceptionally well for kitchen tile-to-wood floor transition, providing a smooth and visually pleasing connection between spaces.
Flush Transitions
Flush transitions create a seamless look between floors, perfect for open-concept spaces. They provide a modern, sleek appearance and eliminate tripping hazards. Flush transitions are ideal for wheelchair accessibility, making them a great choice for inclusive home design.
Installation Tips And Techniques

Proper installation is key to a successful floor transition. Follow these tips for the best results.
Measuring And Planning
Accurate measurements are crucial for a perfect fit. Start by measuring the doorway or transition area width. Don’t forget to account for expansion gaps, as flooring materials can expand and contract with temperature changes.
Choose the right transition piece length to ensure a proper fit. Planning your transition installation before starting any work will save you time and potential headaches.
Proper Subfloor Preparation
A well-prepared subfloor ensures a smooth transition. Key preparation steps include:
- Cleaning the subfloor thoroughly
- Addressing any unevenness or damage
- Applying appropriate underlayment if needed
Proper subfloor preparation prevents future issues with your transition and ensures longevity.
Professional Vs. DIY Installation
Deciding between professional and DIY installation depends on your skills and the project’s complexity. Consider these factors:
| Professional Installation | DIY Installation |
| Expertise and experience | Cost-effective |
| Time-saving | Sense of accomplishment |
| Guaranteed results | Flexibility in timing |
Choose the option that best suits your needs and abilities.
Overcoming Transition Challenges

Every floor transition project may face unique challenges. Here’s how to address common issues.
Dealing With Uneven Subfloors
Uneven subfloors can cause transition problems. To fix this, consider using a self-leveling compound to create a smooth surface. For minor height differences, install a transition strip with a slight slope. In severe cases, it might be best to hire a professional to ensure a proper fix.
Managing Moisture Concerns
Moisture can damage floor transitions, especially in kitchens. Protect your transition by using water-resistant materials that can withstand occasional spills. Applying a moisture barrier can provide additional protection. Ensure proper ventilation in the kitchen to reduce overall moisture levels and prevent long-term damage.
Addressing Sound Issues
Open floor plans can amplify sound, but there are ways to minimize noise. Consider using sound-dampening underlayment beneath your flooring to reduce noise transmission. Choose flooring materials with good acoustic properties to further reduce sound travel. Area rugs can also help absorb sound and add a decorative touch to your space.
Trends In Kitchen-Living Room Transitions
Stay up-to-date with the latest trends in floor transitions. These modern approaches can inspire your project.
Seamless Open Concept Designs
Open-concept designs continue to dominate home trends. Achieve this look by:
- Using continuous flooring throughout
- Opting for flush transitions
- Choosing complementary colors of vinyl flooring for a cohesive look
Sustainable Material Options
Eco-friendly transitions are gaining popularity. Consider using reclaimed wood transitions for a rustic, environmentally conscious look. Recycled metal strips offer a modern, industrial feel while being sustainable. Cork or bamboo transition pieces provide a unique texture and are renewable resources, making them excellent choices for eco-minded homeowners.
Innovative Transition Techniques

New techniques are revolutionizing floor transitions. Digital printing allows for custom designs on transition pieces, enabling perfect matches or creative contrasts with your flooring.
Some homeowners are opting for embedded LED lighting in transition strips, adding a subtle glow that enhances safety and ambiance. Magnetic transition systems are also emerging, offering easy replacement and customization options.
By embracing these trends and understanding the key aspects of kitchen to living room floor transitions, you can create a beautiful, functional, and seamless space in your home that will stand the test of time.
Wrapping It Up
Kitchen to living room floor transitions can make or break your open-concept space. You’ve now got the tools to create a seamless flow between these key areas. From popular methods to installation tips, you’re ready to tackle this home improvement project.
Don’t forget to consider the latest trends and sustainable options. Your perfect transition is out there, waiting to transform your home. So go ahead, take the plunge, and enjoy your newly unified living space.
Frequently Asked Questions
Can I use area rugs to create a transition between kitchen and living room floors?
Absolutely! Area rugs can define spaces and create a visual transition. Choose a rug that complements both flooring types and anchors your living room furniture.
How do I transition between floors of different thicknesses?
Use a reducer strip to gradually slope between different floor heights. This creates a smooth transition and prevents tripping hazards.
Is it necessary to match the direction of the wood grain when transitioning between rooms?
It’s not necessary, but matching grain direction creates a more cohesive look. Consider your overall design goals when making this decision.
Can I use the same flooring material in both the kitchen and living room for a seamless look?
Yes, using the same flooring can create a beautiful, open feel. Choose a durable material that works well in both spaces.
How wide should a transition strip be between the kitchen and living room floors?
Transition strips typically range from 1 to 4 inches wide. Choose a width that looks proportional to your space and flooring materials.
Are there waterproof options for kitchen to living room floor transitions?
Yes, many manufacturers offer waterproof transition strips. These are great for protecting your living room flooring from kitchen spills and moisture.
How can I make my floor transition pet-friendly?
Choose scratch-resistant materials and avoid sharp edges. Opt for smoother transitions to prevent pets from tripping or catching their claws.




